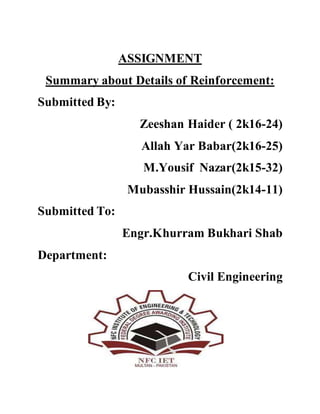尊敬的
微信汇率:1円 ≈ 0.046374 元
支付宝汇率:1円 ≈ 0.046466元
[退出登录]


This document provides details and requirements for reinforcement in concrete structures. It discusses standard hooks used for reinforcement, minimum diameters for bar bending, surface conditions of reinforcement, placement of reinforcement, tolerances, spacing limits, bundled bars, tendons and ducts, concrete protection, headed shear and stud reinforcement, corrosive environments, column reinforcement including lateral ties and spirals, lateral reinforcement for beams, and requirements for structural integrity.
