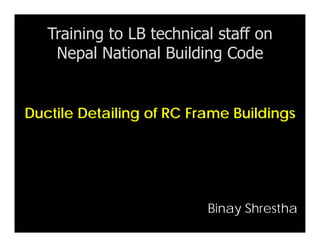尊敬的
微信汇率:1円 ≈ 0.046374 元
支付宝汇率:1円 ≈ 0.046466元
[退出登录]


This document discusses ductile detailing of reinforced concrete (RC) frames according to Indian standards. It explains that detailing involves translating the structural design into the final structure through reinforcement drawings. Good detailing ensures reinforcement and concrete interact efficiently. Key aspects of ductile detailing covered include requirements for beams, columns, and beam-column joints to improve ductility and seismic performance. Specific provisions are presented for longitudinal and shear reinforcement in beams and columns, as well as confining reinforcement and lap splices. The importance of cover and stirrup spacing is also discussed.
