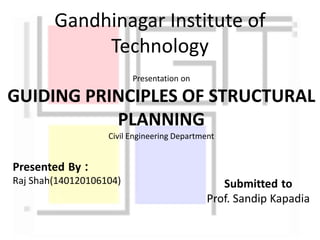

The entire process of structural planning and design requires not only imagination and conceptual thinking but also sound knowledge of practical aspects, such as recent design codes and bye-laws, backed up by ample experience, institution and judgment. It is emphasized that any structure to be constructed must satisfy the need efficiency for which it is intended and shall be durable for its desired life span. Thus, the design of any structure is categorizes into following two main types:- 1. Functional design 2. Structural design Once the form of the structure is selected, the structural design process starts. Structural design is an art and science of understanding the behavior of structural members subjected to loads and designing them with economy and elegance to give a safe, serviceable and durable structure.
